
Associati
‘Cheap but intense’: The Associati Way

New Swiss Architecture
An Original Idea by New Generations

Atelier OLOS
Coming Soon

Nicolas de Courten
Coming Soon
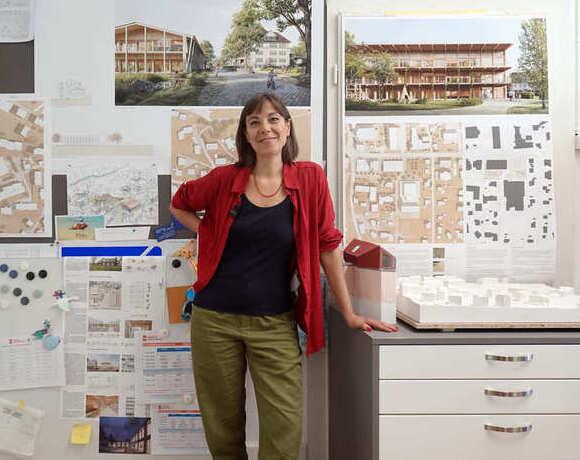
Sara Gelibter Architecte
Coming Soon

emixi architectes
Reconnecting Architecture with Craft

baraki architects&engineers
From Leftovers to Opportunities

DARE Architects
Material Matters: from Earth to Innovation

KOMPIS ARCHITECTES
Building from the Ground Up
Fill this form to have the opportunity to join the New Generations platform: submissions will be reviewed on a daily-basis, and the most innovative practices will have the chance to be part of the media's coverage and participate in our cultural agenda, including events, research projects, workshops, exhibitions and publications.
What is your name or office's name?
New Generations is a European platform that investigates the changes in the architectural profession ever since the economic crisis of 2008. We analyse the most innovative emerging practices at the European level, providing a new space for the exchange of knowledge and confrontation, theory, and production.
Since 2013, we have involved more than 3.000 practices from more than 50 countries in our cultural agenda, such as festivals, exhibitions, open calls, video-interviews, workshops, and experimental formats. We aim to offer a unique space where emerging architects could meet, exchange ideas, get inspired, and collaborate.
A project by Itinerant Office
Within the cultural agenda of New Generations
Editor in chief Gianpiero Venturini
Team Akshid Rajendran, Ilaria Donadel, Bianca Grilli
If you have any questions, need further information, if you'd like to share with us a job offer, or just want to say hello please, don't hesitate to contact us by filling up this form. If you are interested in becoming part of the New Generations network, please fill in the specific survey at the 'join the platform' section.














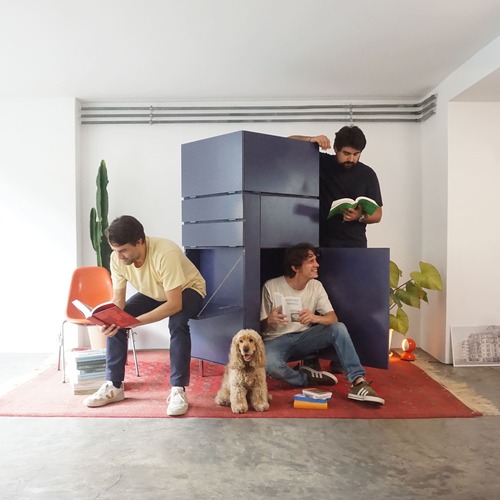 ➡️ Associati. Portrait, Associati. Christophe Alhanko, Loris Guillard, Mikaël Sachs. Ph. courtesy of Associati
➡️ Associati. Portrait, Associati. Christophe Alhanko, Loris Guillard, Mikaël Sachs. Ph. courtesy of Associati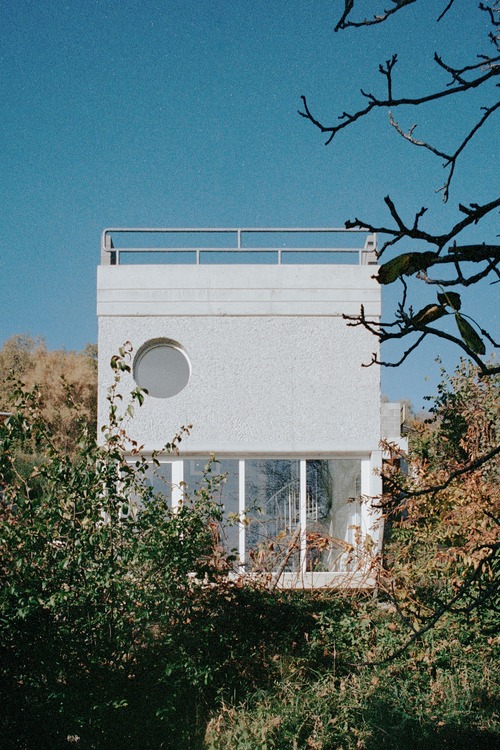 ➡️ Doubling of the existing grid. Ph. everyone is into weird stuff (eiiws) & Lydia
➡️ Doubling of the existing grid. Ph. everyone is into weird stuff (eiiws) & Lydia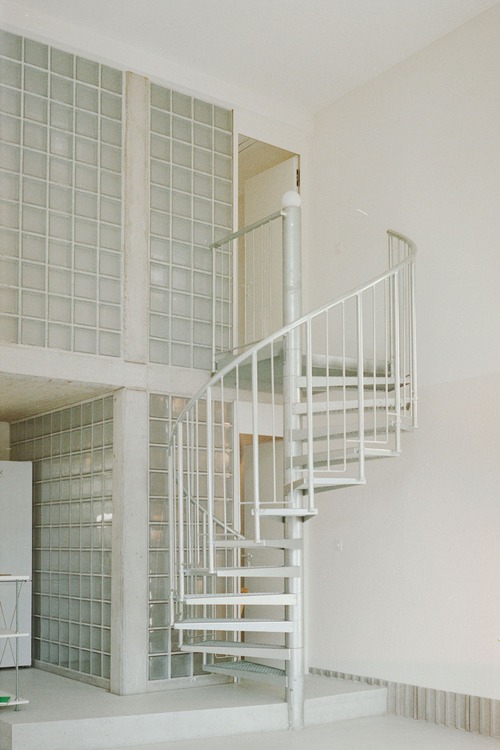 ➡️ Interior façade. Ph. everyone is into weird stuff (eiiws) & Lydia
➡️ Interior façade. Ph. everyone is into weird stuff (eiiws) & Lydia ➡️ The view. Ph. everyone is into weird stuff (eiiws) & Lydia
➡️ The view. Ph. everyone is into weird stuff (eiiws) & Lydia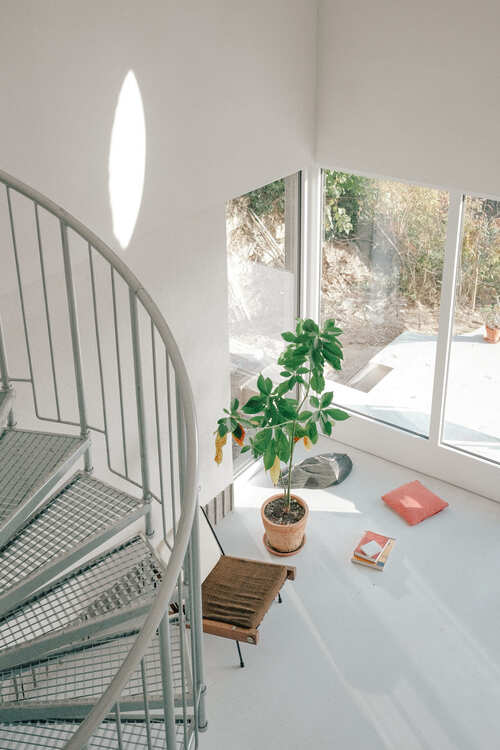 ➡️ Keep your shoes on
➡️ Keep your shoes on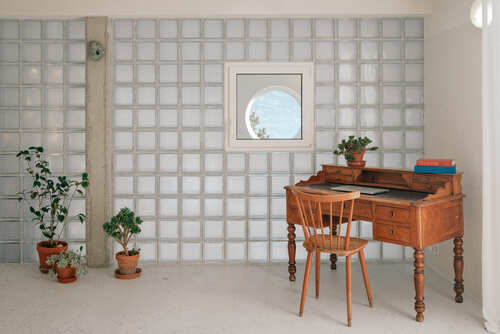 ➡️ Sleeping under your car
➡️ Sleeping under your car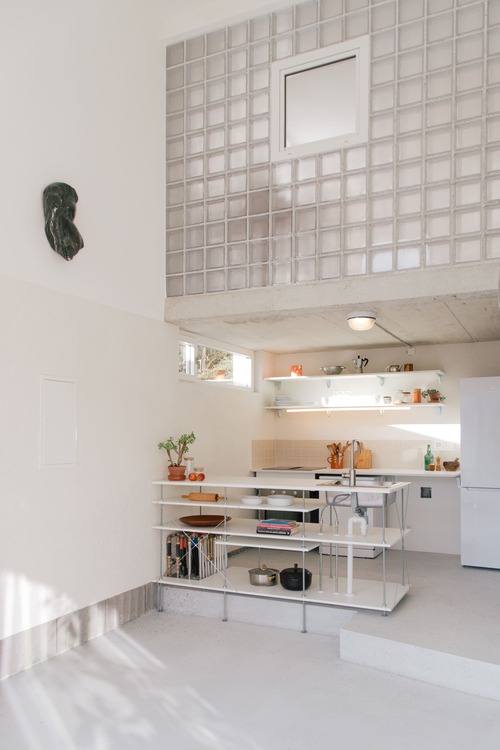 ➡️ Art in construction
➡️ Art in construction